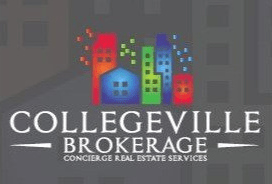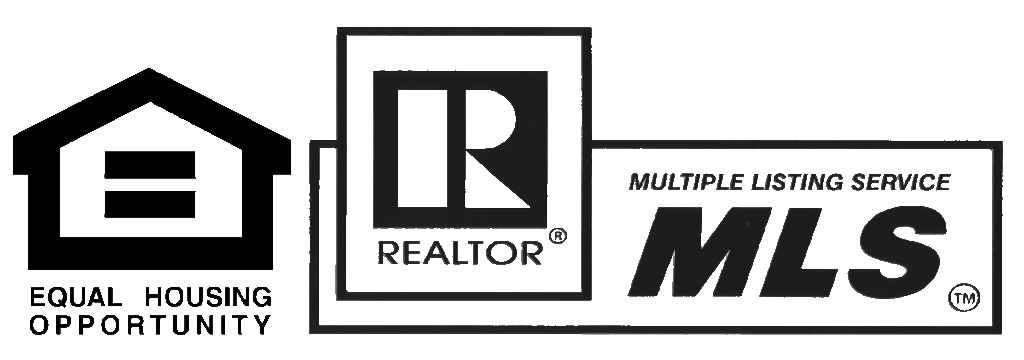1231
Mill Creek Circle,
Saint Cloud,
Minnesota
MN
56303
$440,000 Sold For
Closed Status
4 Bedrooms
3 Total Baths
3 Partial Baths
4,228 SqFt
0.330 Acres
6255497 Listing ID
Status Closed
County Stearns
Year Built 1993
Property Type Residential
Residential
Property Sub Type Single Family Residence
Primary Features
3/4 Baths:
3
County:
Stearns
Price Before Reduction:
482000
Price Reduction Date:
2022-10-05T18:00:09+00:00
Property Sub Type:
Single Family Residence
Property Type:
Residential
Subdivision:
Mill Creek
Year Built:
1993
Interior
Above Grade Finished Area:
2328
Amenities:
Deck,Exercise Room,French Doors,Hardwood Floors,Kitchen Center Island,Kitchen Window,Primary Bedroom Walk-In Closet,Main Floor Primary Bedroom,Natural Woodwork,Patio,Paneled Doors,Tile Floors,Washer/Dryer Hookup,Walk-In Closet
Appliances:
Cooktop, Dishwasher, Dryer, Humidifier, Gas Water Heater, Microwave, Refrigerator, Stainless Steel Appliances, Wall Oven, Washer, Wine Cooler
Basement:
Full, Partially Finished
Below Grade Finished Area:
1900
Cooling:
Central Air
Fireplace Features:
Family Room, Gas, Wood Burning
Fireplaces Total:
2
Heating:
Forced Air
Levels:
One
Room Type:
Living Room, Dining Room, Family Room, Kitchen, Bedroom 1, Bedroom 2, Bedroom 3, Bedroom 4, Exercise Room, Office, Deck, Family Room, Screened Porch, Walk In Closet
External
Construction Materials:
Block, Cedar
Electric:
200+ Amp Service
Foundation Area:
2328
Fuel:
Natural Gas
Garage Dimensions:
19x8x12x24x18x7x13x25
Garage Door Height:
8
Garage Door Width:
16
Garage Spaces:
3
Garage Square Feet:
800
Lot Features:
Tree Coverage - Medium
Lot Size Dimensions:
100x140x100x140
Lot Size SqFt:
14374.8
Lot Size Units:
Acres
Parking Features:
Attached Garage, Heated Garage, Insulated Garage
Parking Open:
3
Pool Features:
Shared
Road Frontage Type:
City Street
Roof:
Asphalt
Sewer:
City Sewer/Connected
Water Source:
City Water/Connected
Location
Association Name:
Owner Managed. W. Heinen pres
High School District:
St. Cloud
Postal City:
Saint Cloud
Public Survey Range:
28
Public Survey Section:
34
Public Survey Township:
124
School District Number:
742
Topography:
Level,Wooded
Zoning Description:
Residential-Single Family
Additional
Accessibility Features:
None
Down Payment Resource:
Y
Manufactured Home:
No
Power Company:
Xcel Energy
Rental License:
no
Yearly/Seasonal:
Yearly
Financial
Assessment Pending:
Unknown
Association Fee:
550
Association Fee Frequency:
Annually
Association Fee Includes:
Other, Shared Amenities
Contingency:
None
Tax Annual Amount:
5112
Tax With Assessments:
5120.0000
Tax Year:
2022
Zoning Info
© 2024 Regional Multiple Listing Service of Minnesota, Inc. All rights Reserved. The data relating to real estate for sale on this web site comes in part from the Broker Reciprocity Program of the Regional Multiple Listing Service of Minnesota, Inc. Real estate listings held by brokerage firms other than Collegeville Brokerage are marked with the Broker Reciprocity logo. The property information being provided is for consumers' personal, non-commercial use and may not be used for any purpose other than to identify prospective properties consumers may be interested in purchasing. Any use of search facilities of data on this site, other than by a consumer looking to purchase real estate, is prohibited. No part of this search utility may be reproduced, adapted, translated, stored in a retrieval system or transmitted in any form or by any means, electronic, mechanical, photocopying, recording, or otherwise. Collegeville Brokerage is not a Multiple Listing Service (MLS), nor does it offer MLS access. This website is a service of Collegeville Brokerage, a broker Participant of the Regional Multiple Listing Service of Minnesota, Inc. Information, including that related to open houses, deemed reliable, but not guaranteed. Listing courtesy of Collegeville Brokerage. Data last updated: Monday, April 15th, 2024 at 09:25:18 PM.
Contact - Listing ID 6255497
Jon Petters
31426 Hundred Acre Rd
Avon, MN 56310
Phone: 13202508290
Phone Alt: 13202508290
Fax: 3203637657
Data services provided by IDX Broker


